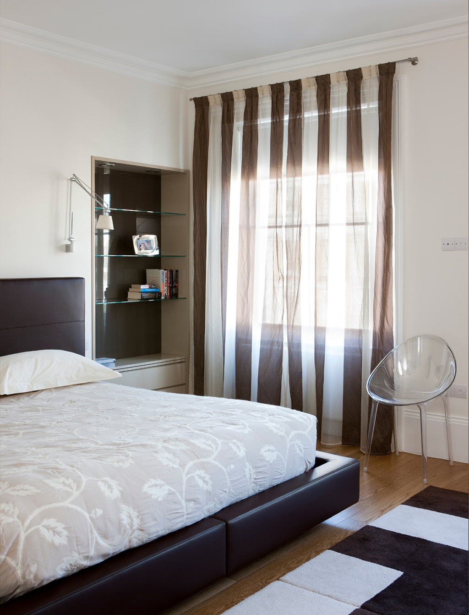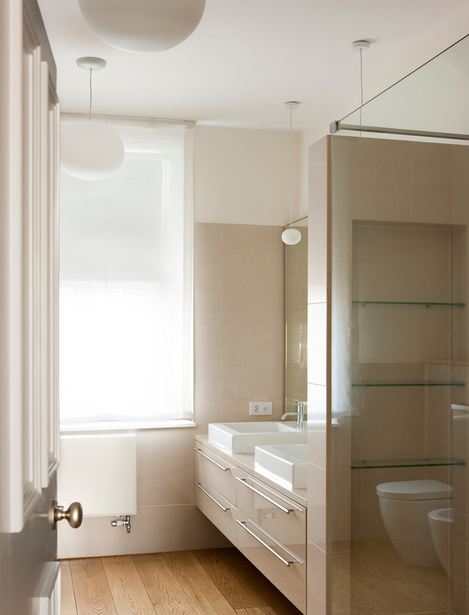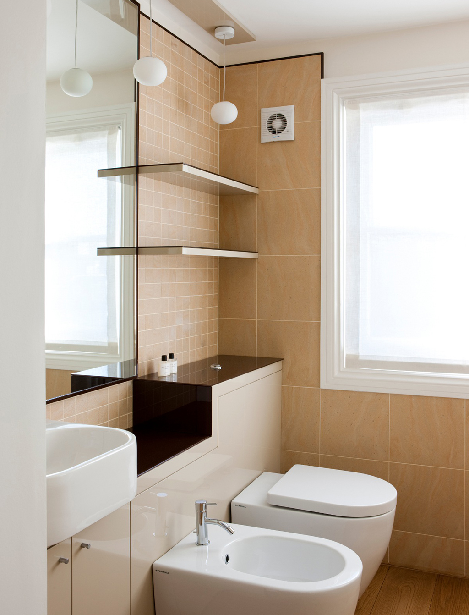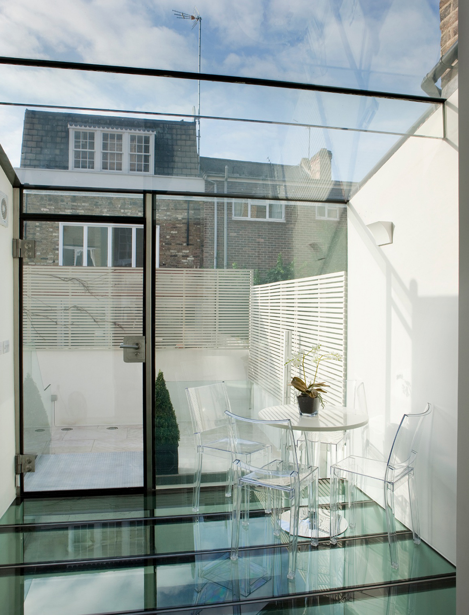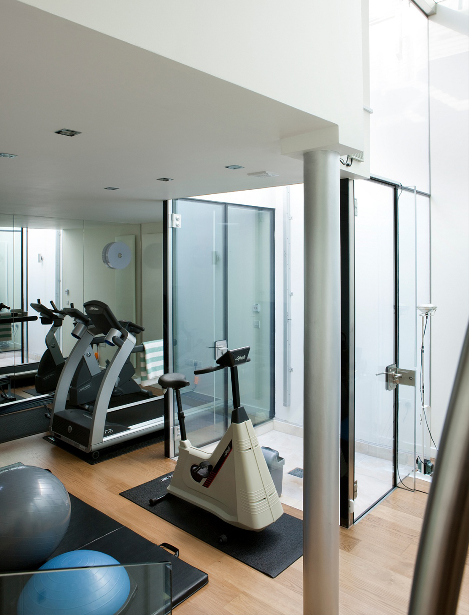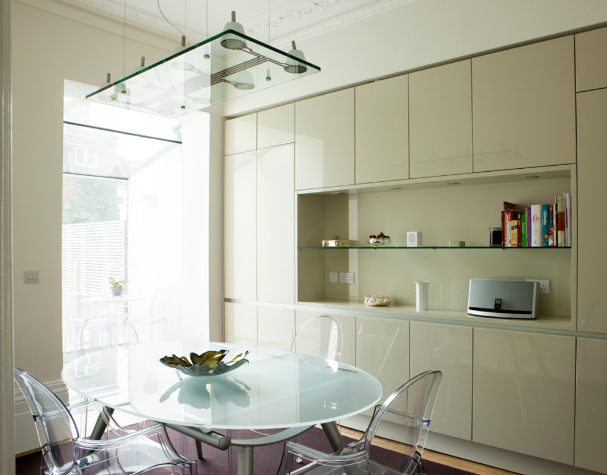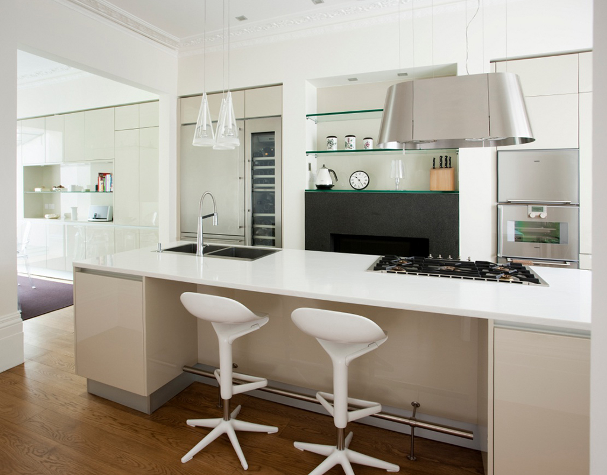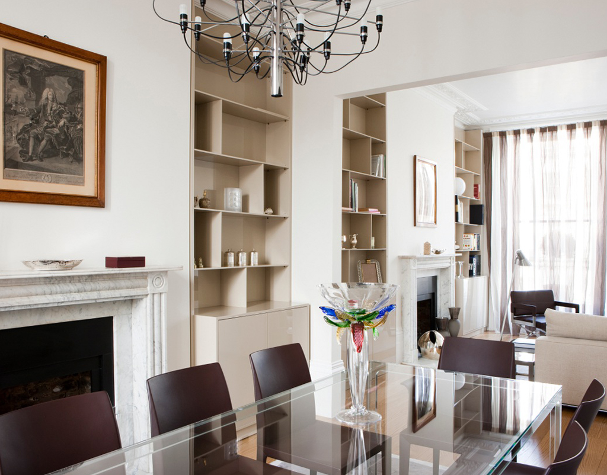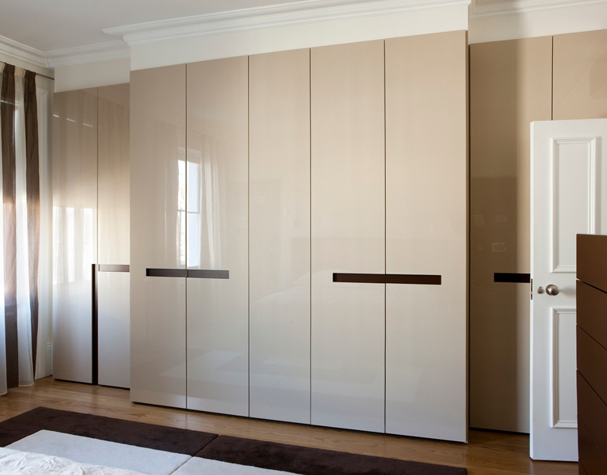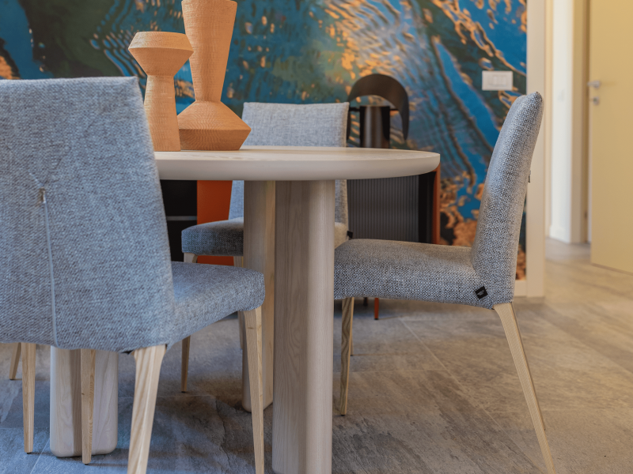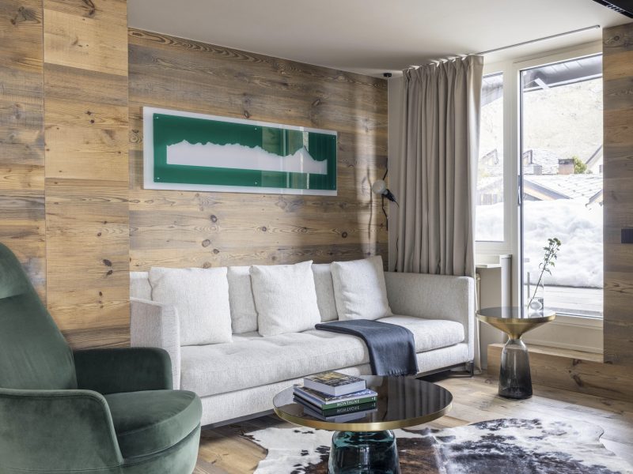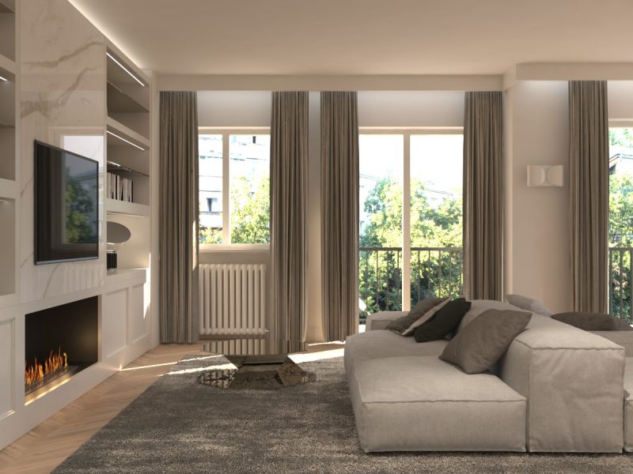In the elegant district of South Kensington
In the elegant and refined district of South Kensington, located in the southwest of the English capital, Galbiati 1946’S team of architects, in collaboration with several English construction companies, created an important renovation project. In the context of contemporary London, this Victorian house has required for its restructuring, the participation of a team of British architects in order to take care of the fine arts permits, as well as engineers for the expansion of the basement and lastly a restructuring company for the works concerning the actual works. We took care of the entire interior design project coordinating the chromatic aspects of all materials, from the floors to the colors of the walls, to the furnishings and ending with the lighting, to the selection of objects and painting.
KITCHEN: The kitchen furniture in glossy lacquered finishing and in rope color, has been combined with a white Corian top; the appliances are Gaggenau. In the kitchen, an extendable glass table table and transparent methacrylate chairs have been added.
LIVING ROOM: Lacquered custom-made bookcases in rope color, have been positioned inside the existing spaces. The bookcases add a sense of lightness to the space thanks to the thin shelves. A Minotti Hamilton sofa has been selected for the living area, and an extra-light glass table with dark brown leather chairs. At the foot of the table an impressive grey carpet with a rope-colored border. The coffee table in front of the dark oak sofa is actually an electric table that can be lifted and extended up to cm. 280, usable for dinners and lunches with guests. The curtains in the living room are in light brown, dark brown voile and rope color.
GYM: The realization of the gym, of which we can have a glimpse at, was the most challenging part of the project from a structural perspective. To make it, it was necessary to dig under the back garden, it got its light thanks to the transparent crystal floor of the veranda, extension of the kitchen. The transparent floor, the walls and the roof of the kitchen have therefore been lengthened to create this annex area, the veranda, which has a small table for breakfast or reading, and also has the function of illuminating with natural light all the gym.
MASTER ROOM: The master bedroom is located on the secon floor where inside you can spot the Gran Sera bed by Poltrona Frau in mocha leather with glossy lacquered wardrobes and built-in handle in contrasting moka color. From the master bedroom one can access the bathroom which has been designed with coordinated color tones. The particularity of this environment is given by the mirrors that are seen behind the sinks as they are sliding and useful and practical containers.
BATHROOM: The bathroom has been created on a landing space between the master bedroom and the guest sleeping area. The house then continues on the third floor, where two guest rooms (one double and one single) have been built and another bathroom on the last floor.
Architect:
Galbiati Arreda
Location:
Londra, Uk
Category:
Projects


