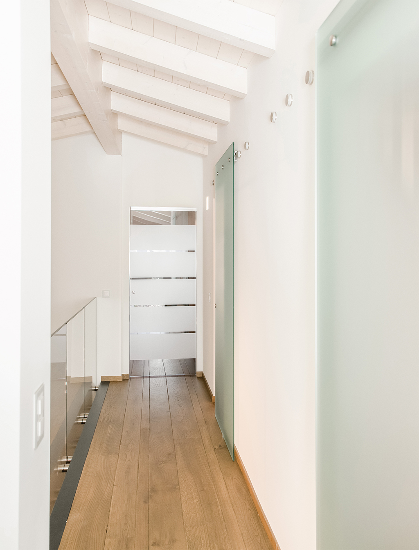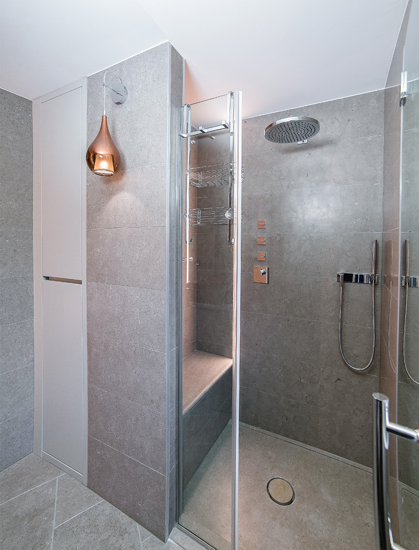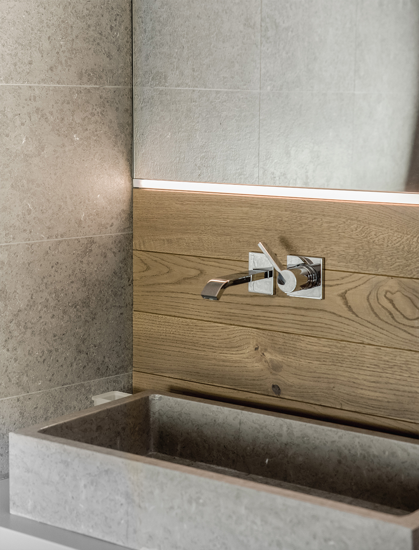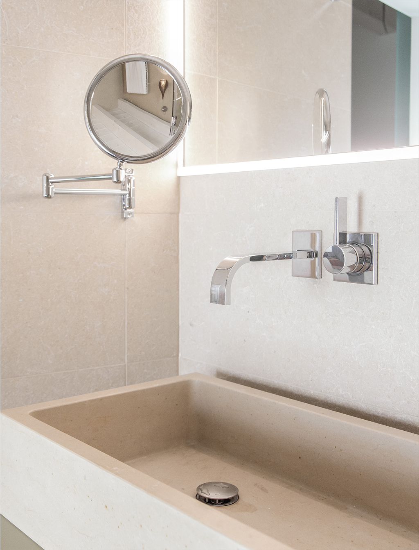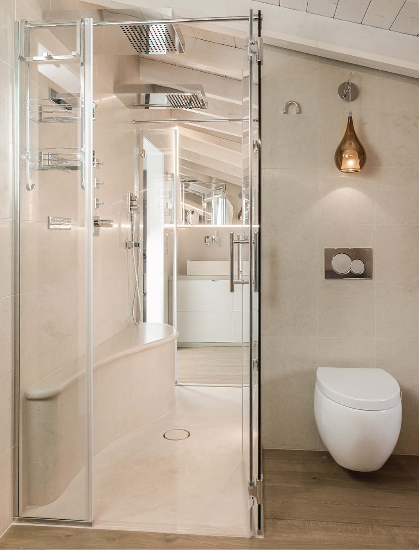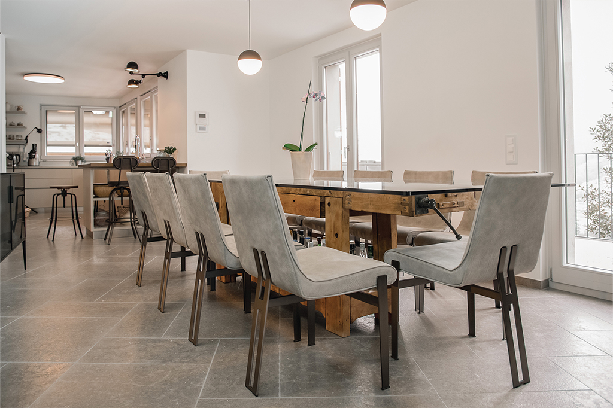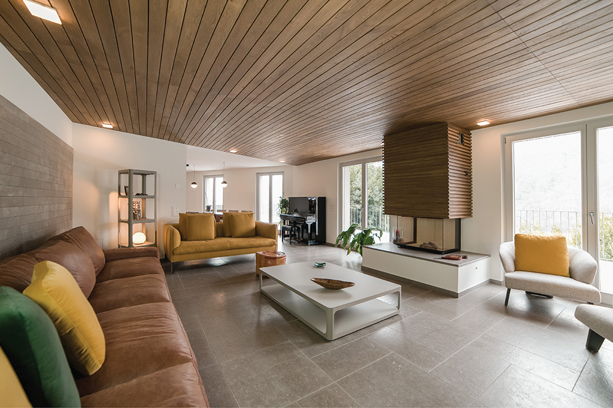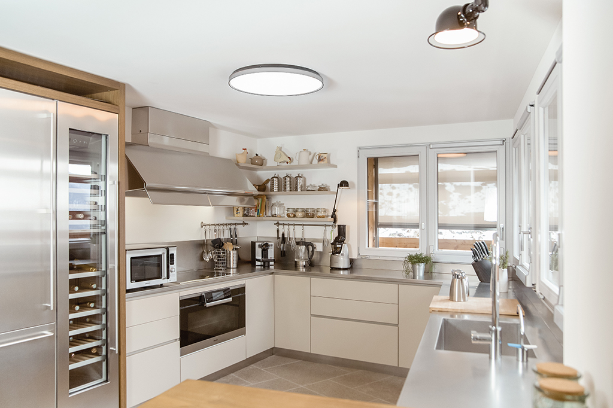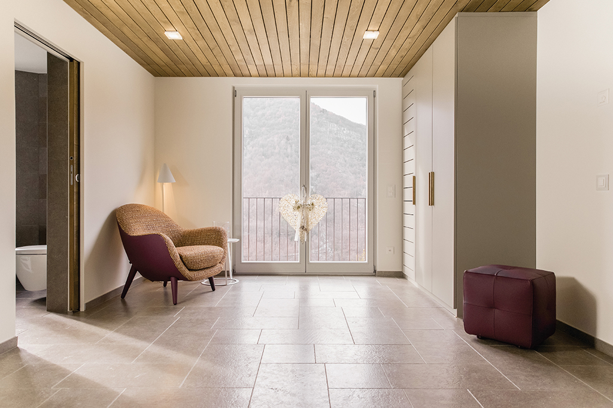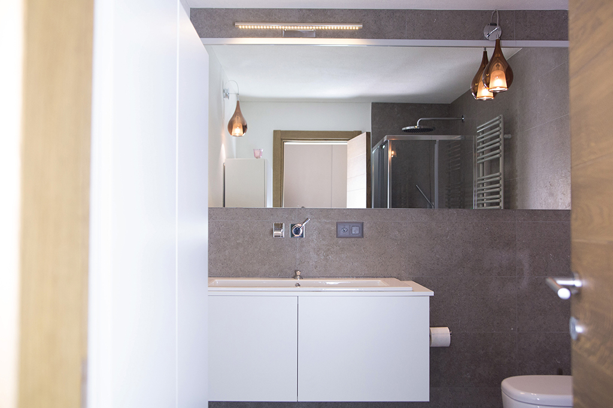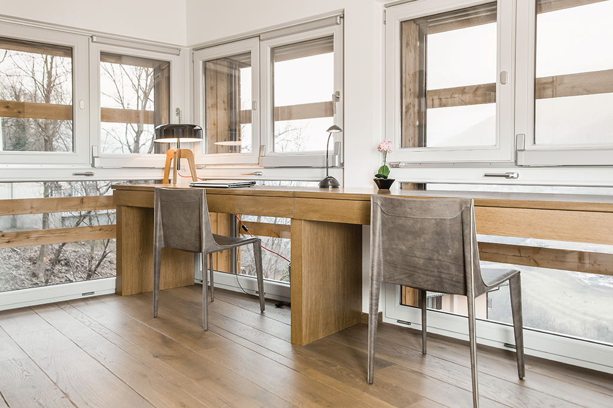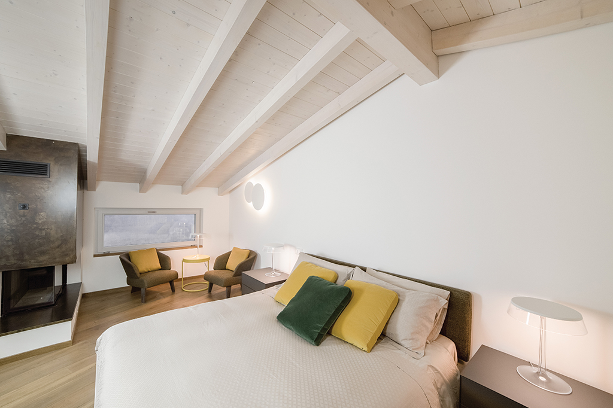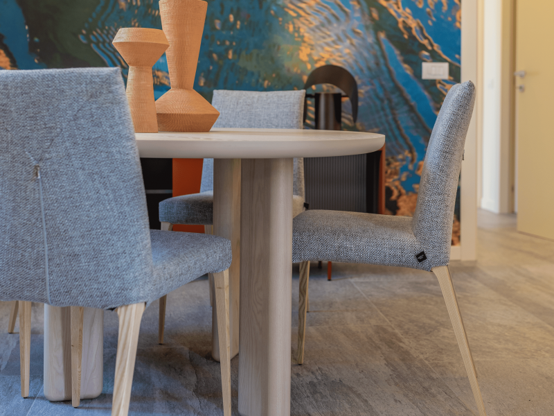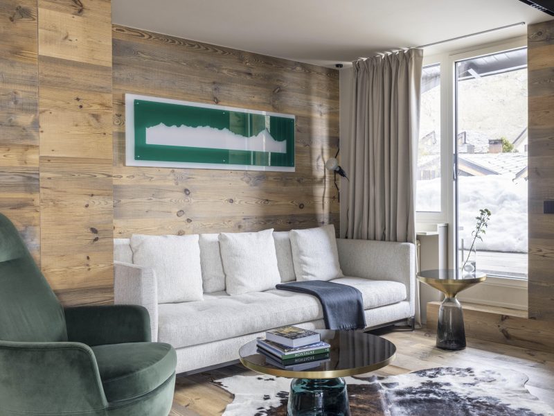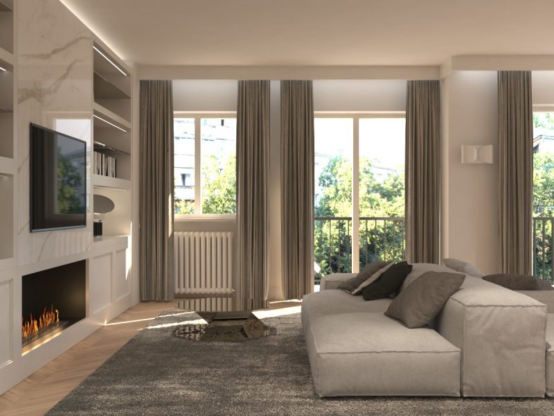Private Residence in Switzerland
In the beautiful area of Canton Ticino in Switzerland, Architect Marini in collaboration with Galbiati 1946 worked on the recovery and restructuring of an exbarn whose interiors are designed on different levels. The articulated characteristic of the property being divided in several levels, requested a defined functional study of the space. The materials present on the facade, like stone, wood and glass are used also in the internal spaces in order to create continuity between the outside and the inside. Two types of quarry stone were used for the flooring and for the covering of the walls but also in the bathrooms for elements such as the washing basins and shower seats. The Oak wood covers the floors but is also applied on the selling and is used for the doors and for the covering of the fireplace, as well as in the making of some personalised furniture. The lightness of the glass can be experienced through the closing of the staircase, the furniture and the doors of the upper level. Great care has been dedicated to the fusion of the materials that are used inside and outside. Extreme attention has been given to the study of these materials in order to make them actual and modern, this to guarantee a chromatic and stylistic dialogue between the internal and external finishes. The lighting has been meticulously designed in order to balance the warm and the cold to create harmonious spaces.
Location:
Canton Ticino, Svizzera
Architect:
Marini
Category:
Projects


